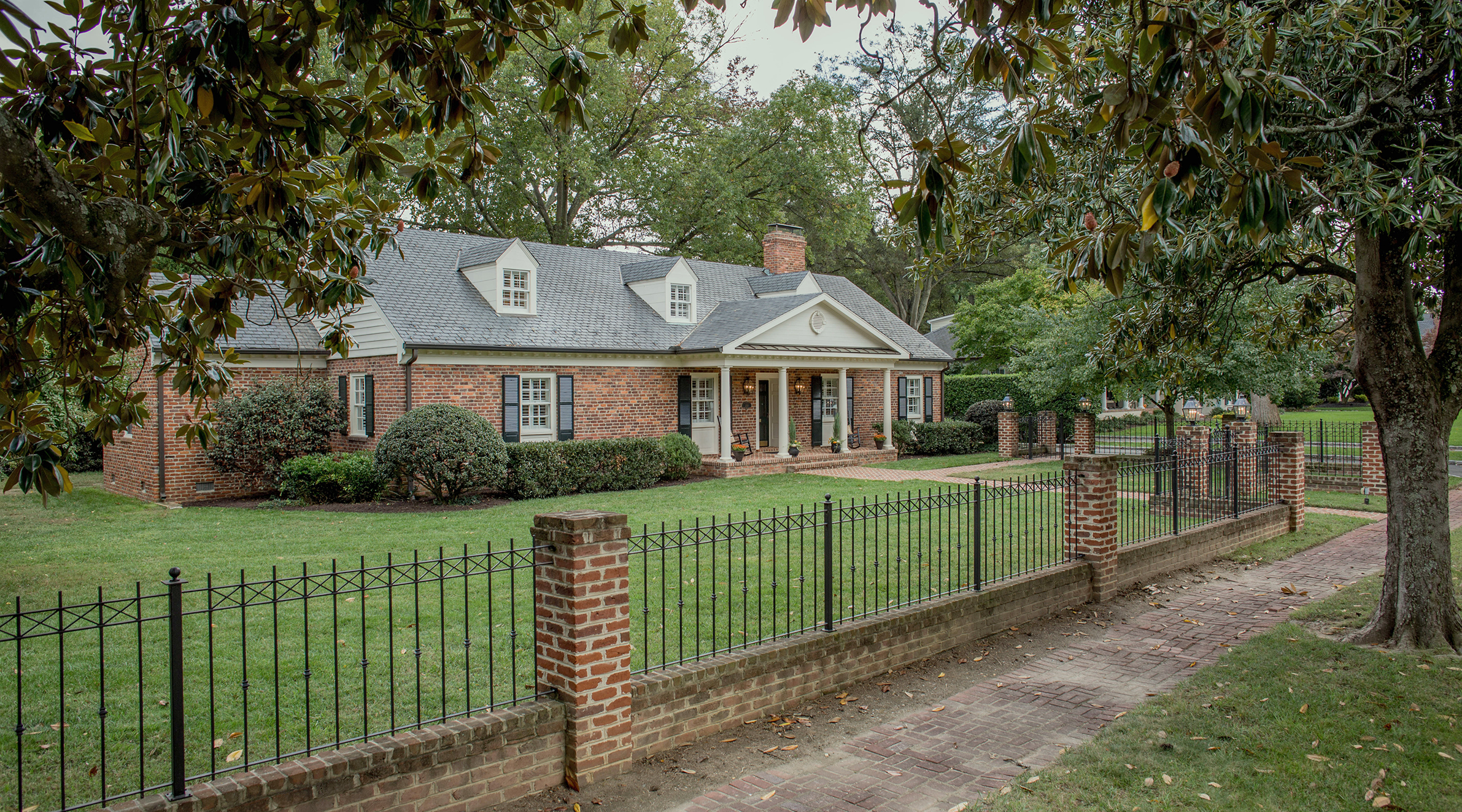Timeless charm and character are beautifully showcased in this elegantly updated brick and slate home in desirable Windsor Farms.

The home includes 4,970 sq ft of living area and offers the rare convenience of having 3,500 sq ft of this space on the first level. There is extensive custom-detailed millwork throughout which anchors the formal living areas and sparkles in the open plan that is perfect for modern living.
The spectacular Eat-in Kitchen renovation includes a vaulted space with a showcase center island with semi precious Verde Quartzite counter, breakfast bar peninsula, a wet bar, and breakfast room, all opening to a Great Room with a centerpiece stone fireplace surrounded by extensive built-ins with teak detailing.
Three of the four Bedrooms are located on the first level, including a striking Master Suite with vaulted ceiling, a spa bath, and large walk-in closet.
The second floor includes walk-in storage, a Bedroom with En Suite Bath, connecting to an additional room, currently in use as an Office but offering many options.
An enchanting spiral staircase off the Mudroom leads to a Playroom/Media Room and the basement offers a finished Family Room, utility space and more storage.
The home is surrounded by herringbone patterned brick walkways and a mix of brick & wrought iron fencing.
This home is truly special inside and out!
