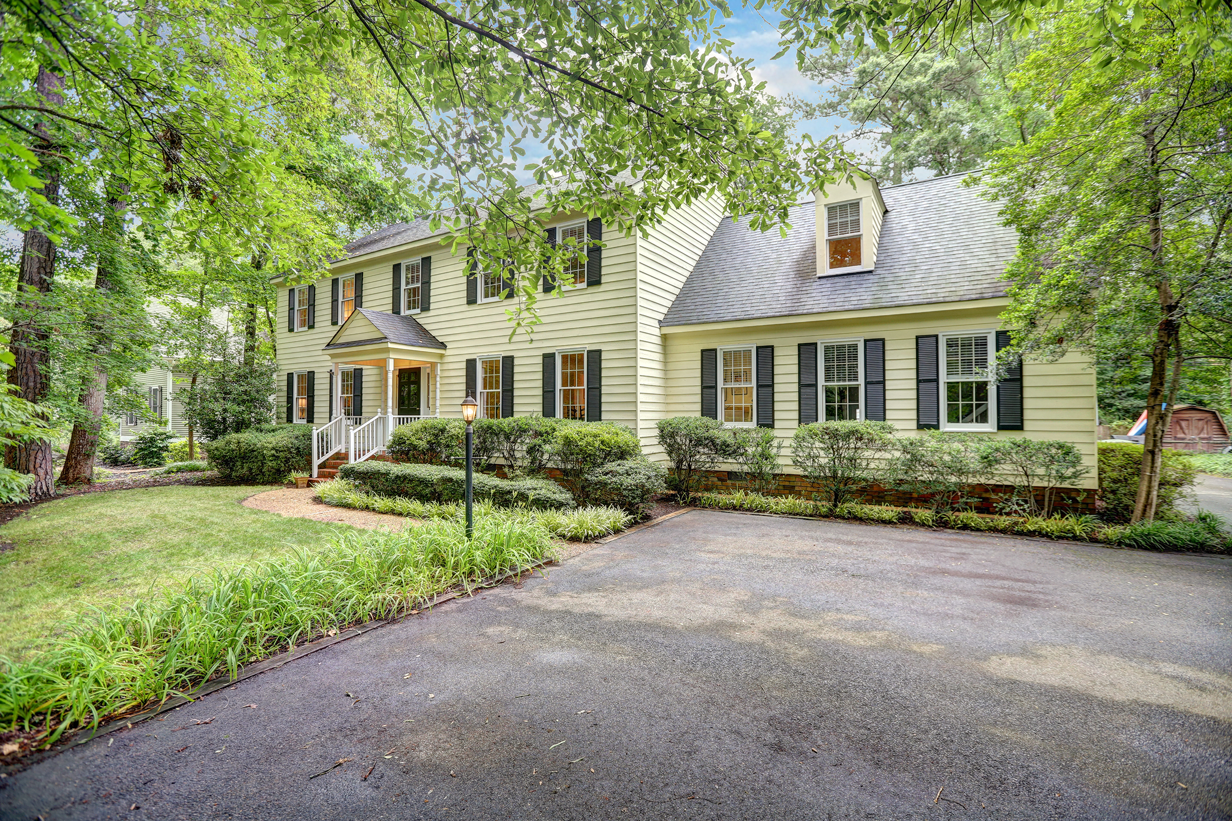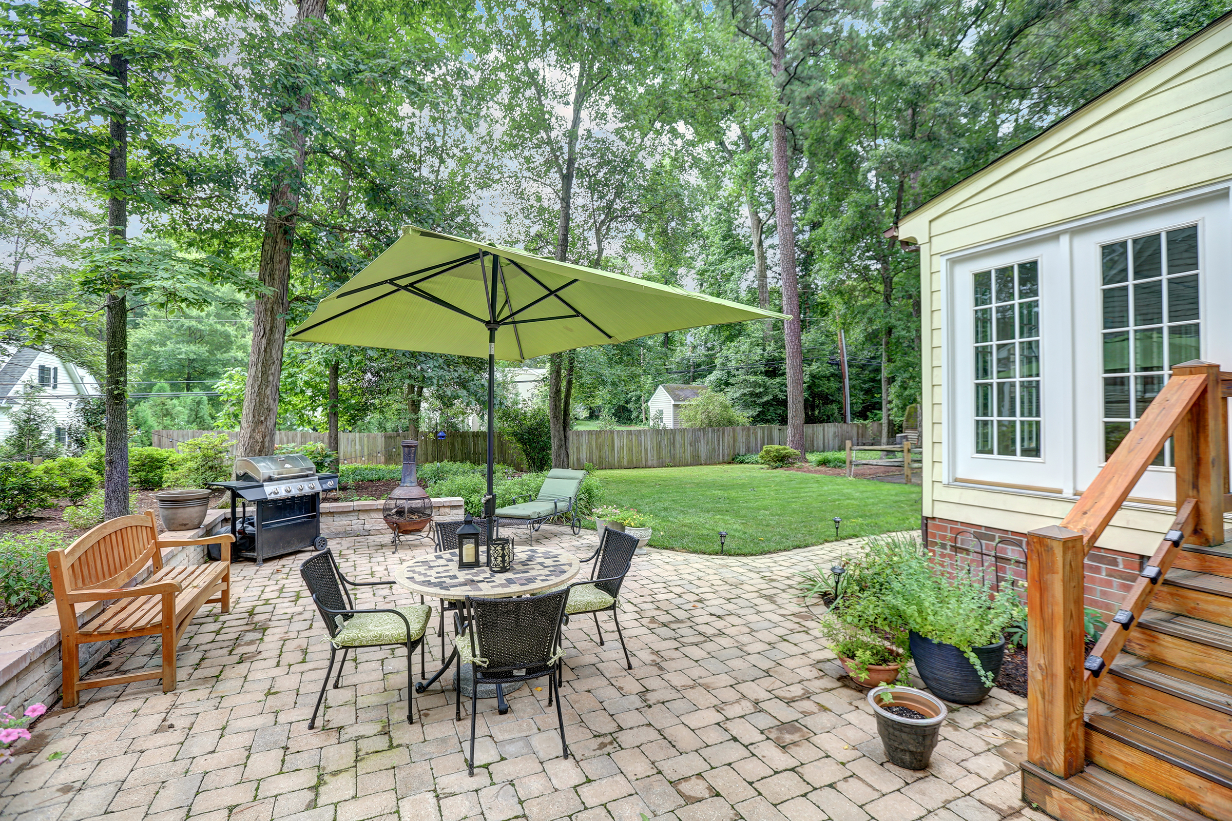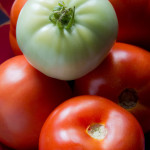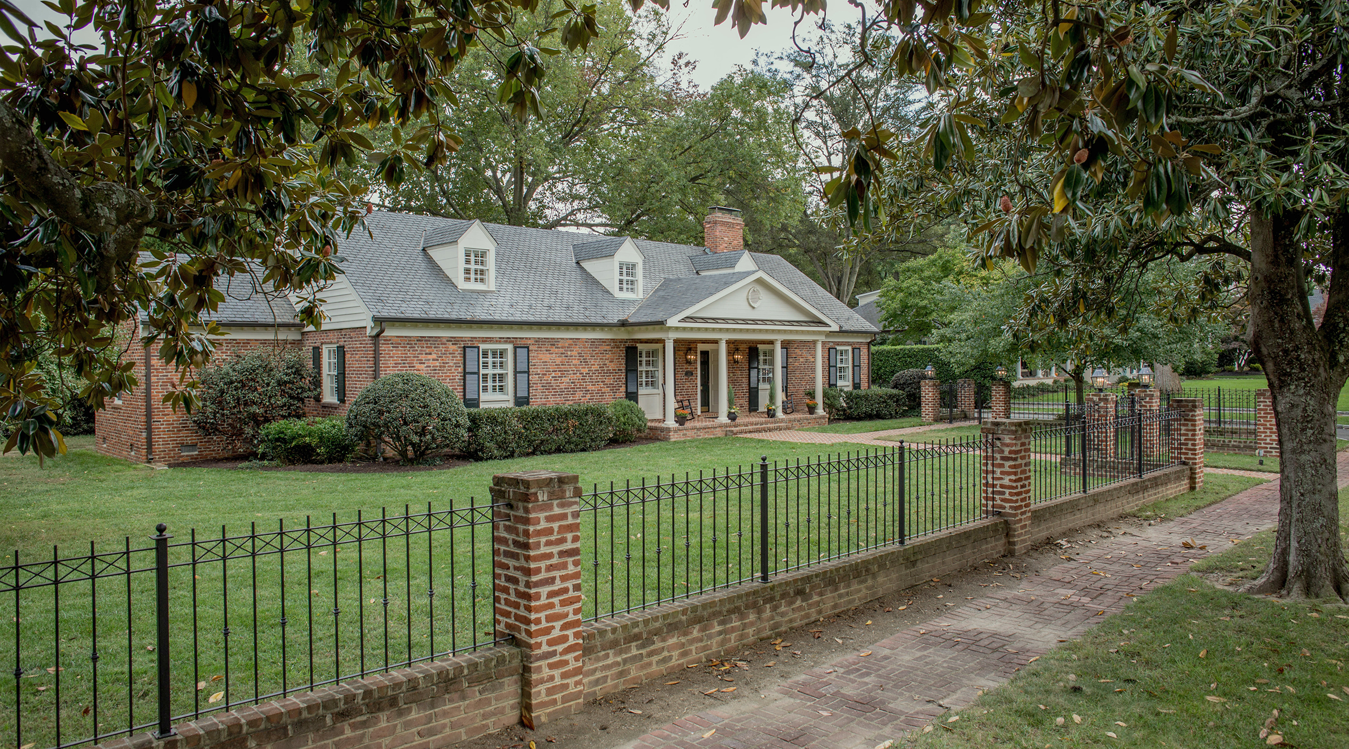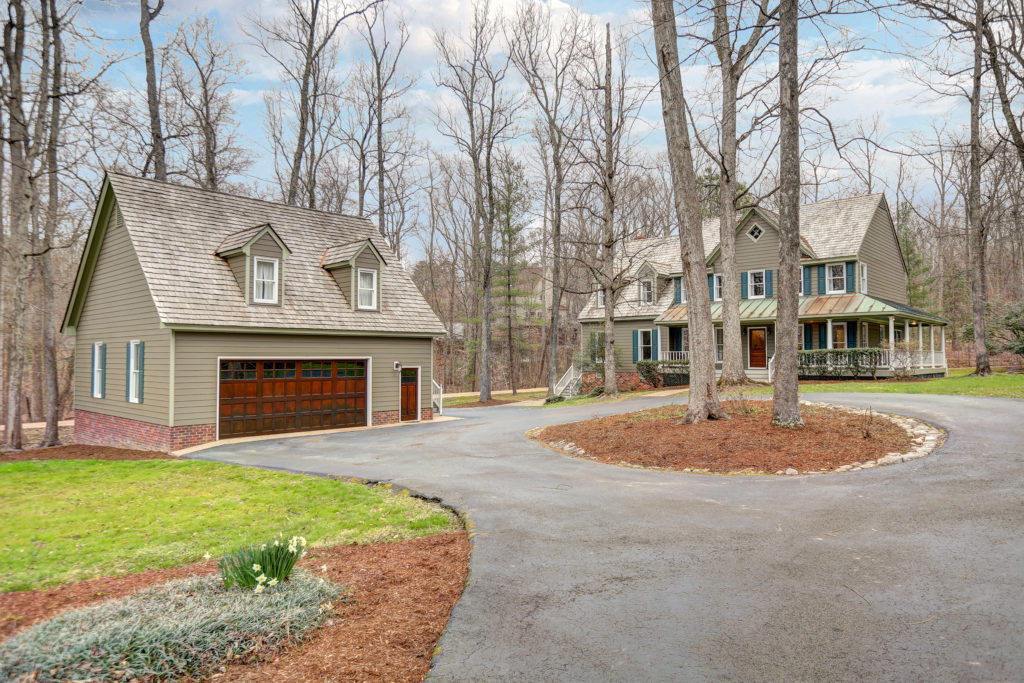
$585,000
This is a unique and alluring, farmhouse style home, with its signature wraparound porch and standing seam copper roof, offering exceptional features and amenities that are more inspired than modest – a “must see†in order to appreciate the actual scope of this property.
Offering a meandering paved driveway, with circular return at the house, and ample parking, an Auto-buff’s dream garage, room for 6 cars, 11’ ceiling height, painted, finished, heated and cooled, including a finished recreation room/play room/man cave above it.
The main house provides 5 bedrooms, 3 full baths, one of each on the first floor, a truly expansive Master Suite, a wood burning fireplace, nine foot tall first floor ceilings, detailed mouldings, granite and stainless kitchen, wood and stone floors, and over 5,000 finished square feet, plus added unfinished storage and workshops that are often undervalued at first glance.
Don’t miss the opportunity of a lifetime!
VISUALTOUR Link

